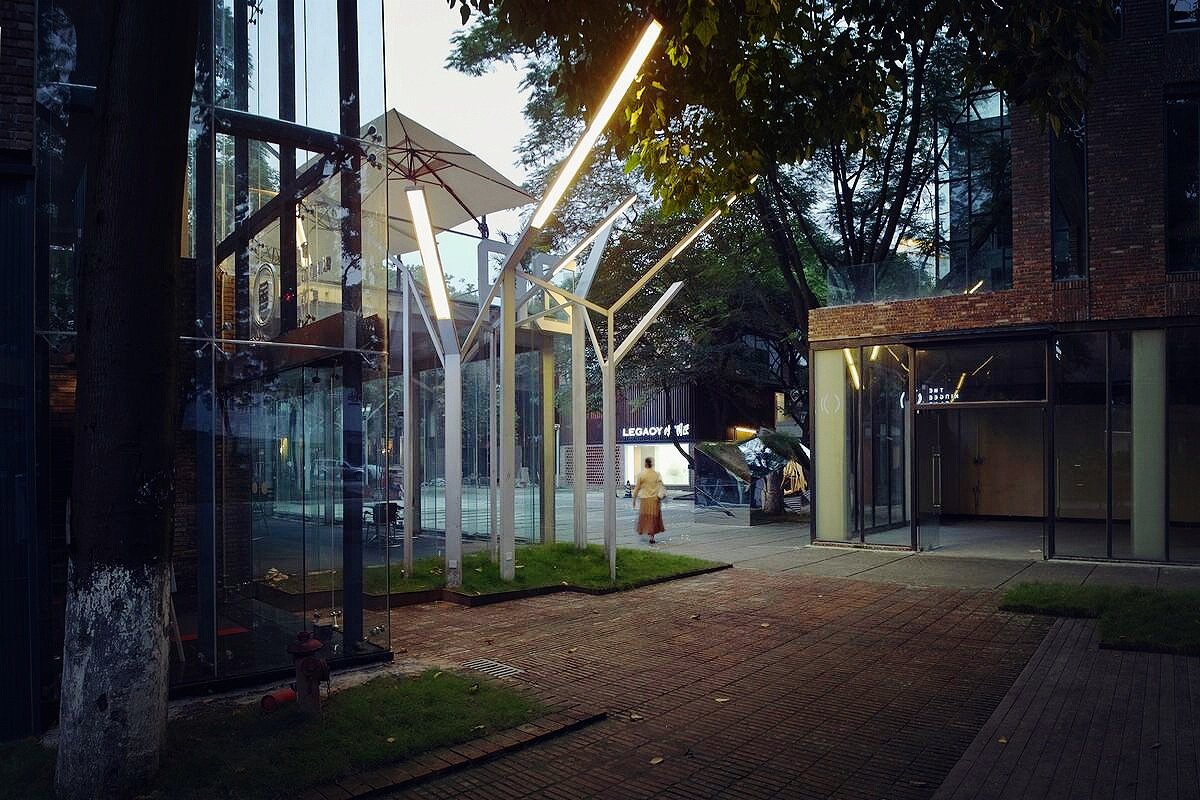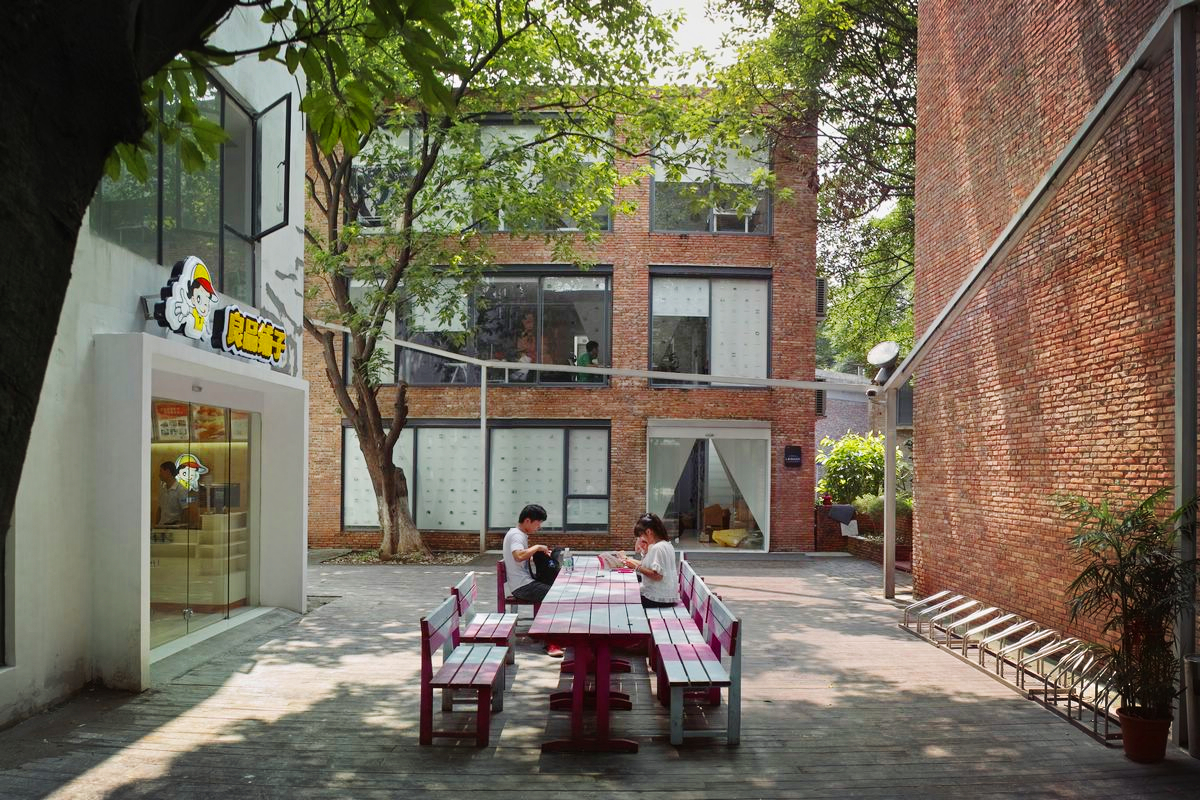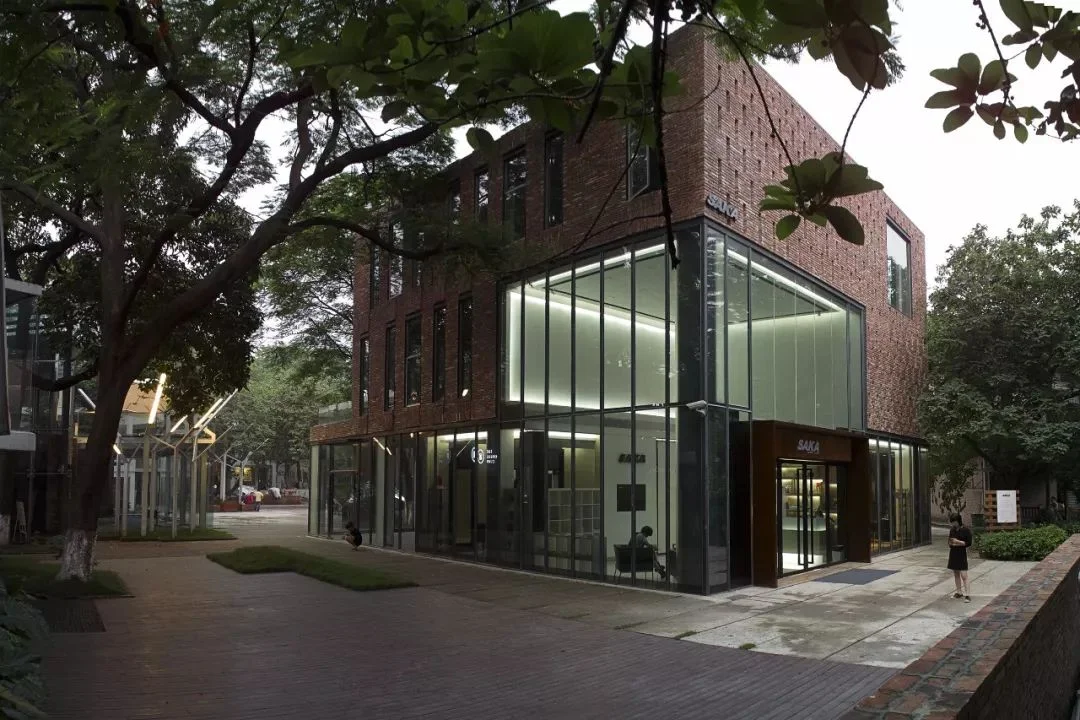






项目状态 | Status
建成(2011)| Completed (2011)
项目位置 | Location
广州市海珠区 | Haizhu District, Guangzhou
业主 | Proprietor
TIT工贸集团,信凯投资 | Textiles Industry & Trade Holdings,Kaixin Capital Investment
项目规模 | Scale
建筑6600㎡ | Architecture6600㎡
景观6000㎡ | Landscape6000㎡
项目年份 | Year
2009 - 2010 | 2009 - 2010
竣工时间 | Completion time
2009 - 2011 | 2009 - 2011
在中国快速城市化过程中,原有的街区肌理被破坏,一些城市边角用地被废弃。最近涌现的创意产业园模式则在一定程度上整合了当下的政治资源和资本,使得这种城市用地具有可振兴的可能性。设计从物质空间层面探讨如何将城市生活引入基地中,细微考虑城市居民对空间的使用要求,探讨多种规划的可能性。在设计中,规划、建筑、景观和部分室内一体化设计,形成了整体性的广义的景观思路。然而整合性并不抹杀广义景观的多样性,设计对每个细节和内容进行细致推敲,以形成多样性的广义景观。类似的创意产业园由于投资小,项目周期短,希望建造具有快速的复制性。在复制性的同时,又希望建造能够吻合设计师工作室群的特征,尽量保持每栋建筑建造的独特性。
In the process of rapid urbanization in China, the original block texture was destroyed, and some cities used corners were abandoned. The recent emergence of the creative industry park model has integrated the current political resources and capital to a certain extent, making this urban land have the possibility of revitalization. The design explores how to introduce urban life into the base from the material space level, and carefully considers the urban residents' requirements for space use and explores the possibilities of various plans.
In the design, planning, architecture, landscape and part of the indoor integrated design form a holistic and broad-based landscape. However, integration does not obscure the diversity of the general landscape, and the design carefully scrutinizes every detail and content to form a broad landscape of diversity.
Similar creative industrial parks have a short investment period and a short project cycle, and they hope that the construction will be highly reproducible. At the same time of replicating, I hope to build features that match the designer studio group and try to maintain the uniqueness of each building.
